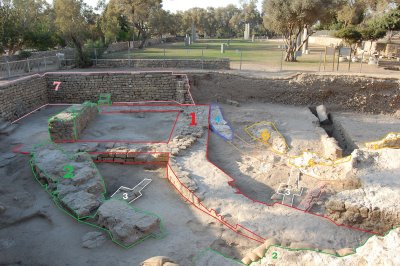
Which isn't to say that I've got nothing left to do; I keep feeling as though I'm about done with my paperwork, but it's a goal that seems to persist in moving toward the horizon. It's possible that I'll get into exactly why it's taking so long, but before that, I'd like to go through a bit of what we've done this season.
The first picture shows the western half of our excavated area, looking northward. Much of this was excavated by Garstang in the 1920s, but there's certainly a lot here that we've done. And I think that what we've excavated this season is helping us understand what had been visible since the 20s.
And, for the sake of explanation, I'm going to recourse to MS paint.
The wall of which we've got the longest contiguous piece is outlined in red, and labeled "1". For the moment, we're interpreting that as the apse of a Roman period basilica. The scale is about right, and that rectilinear room to the west of it is the sort of thing that you expect to see in a Roman period basilica.
One of the important things about this is that the straight walls extending to the west are bonded to the big semi-circular wall; that is, they're firmly attached to the semi-circular wall, with stones sitting half in one wall and half in the other. That's going to be important to understanding the wall that I've outlined in blue, and labeled 4. But let's not talk about that yet.
 The other big wall in this half of the area is circled in green, and outlined in green. There area a couple of interesting things about this wall. First off, it does seem to be later than the wall I've circled in red; there's more of it left, for one thing, and there's also a small area (unfortunately not visible in the picture) where the green outlined wall actually covers a bit of one of the straight red outlined walls.
The other big wall in this half of the area is circled in green, and outlined in green. There area a couple of interesting things about this wall. First off, it does seem to be later than the wall I've circled in red; there's more of it left, for one thing, and there's also a small area (unfortunately not visible in the picture) where the green outlined wall actually covers a bit of one of the straight red outlined walls.
Which means that we have at least two phases of construction here. And this is where things get complicated. That bit of wall outlined in blue and labeled 4 starts off adjacent to the one outlined in red. But it's not bonded to it, so the assumption is that it was built after the red wall, but possibly while it was still in use -- if it was built after the earlier wall had gone out of use, it wouldn't have been fitted so neatly next to it, and might well have covered it, or been cut into it. So, let's say that this isn't a different phase of construction, but, rather, a later part of the same phase.
Now, all of the walls that we have had some of their stones robbed, and used in some other construction; we don't know how high they were when the buildings they were part of were in use, but judging by what we've found, and the trenches we've dug, we're looking at the foundations of a lot of these walls, and the floor levels for some of the others. In the case of the blue outlined wall, it was robbed out below where the current ground level is. But the material that filled in the trench made in the process of getting those stones is sufficiently different than the material around it that you can see the line of where the wall was, when it's very well swept, and the lighting is right. That may not be entirely true of the picture that I've taken, but I think that you can make out a bit of it if you click through on the picture without the scribbled lines. I've drawn brown lines on the edges of where that robber trench can be seen, and labeled it five.
Then you've got the somwhat lumpier wall that I've circled in yellow, and labeled 6. That wall is also semi-circular, and it goes on top of the robber trench material. So, for the moment, we're thinking that it's part of the later phase of occupation, and would have been in use at the same time as the big wall that I outlined in green.
Complicating matters, you have the two walls that I've outlined in white, and labeled 3. We don't know much about them, but they seem to be part of whatever was here before the basilica was built -- they either go underneath, or have been cut through in the process of making all the other walls. And we have the walls that I circled in pink, and labeled 7. These are the walls that Garstang built to preserve his open air museum.
Much of what I've been doing for the last few days is going through my notes, and showing, as clearly as possible, what is on top of what. And, hopefully, as the above demonstrates, that's more complicated than you might think; in a very small area, we had a bit of 7 standing on top of 6, which is on top of 5, which is on top of 4, which is on top of 3.
I've got a bit more of that to do, so I'm going to head off and do it. Hopefully, there will be a couple of more wrap-up posts when I'm done with that, and I'll try and explain what we think that second set of semi-circular walls were part of.
